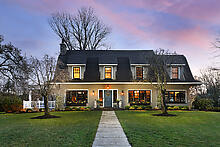 159 Kent Pl Blvd, Summit NJ 07901, USA
159 Kent Pl Blvd, Summit NJ 07901, USA]]>
 159 Kent Pl Blvd, Summit NJ 07901, USA
159 Kent Pl Blvd, Summit NJ 07901, USA 512 Sherwood Pkwy, Westfield NJ 07090, USA
512 Sherwood Pkwy, Westfield NJ 07090, USA 15 Amy Dr, Westfield NJ 07090, USA
15 Amy Dr, Westfield NJ 07090, USA 53 Connecticut St, Cranford NJ 07016, USA
53 Connecticut St, Cranford NJ 07016, USA 87 Countryside Dr, Basking Ridge NJ 07920, USA
87 Countryside Dr, Basking Ridge NJ 07920, USA 617 Wood Pl, Linden NJ 07036, USA
617 Wood Pl, Linden NJ 07036, USA 235 Stephenson Ave, Middlesex NJ 08846, USA
235 Stephenson Ave, Middlesex NJ 08846, USA 1445 Deer Path, Mountainside NJ 07092, USA
1445 Deer Path, Mountainside NJ 07092, USA 29 Ravenswood Ln, Scotch Plains NJ 07076, USA
29 Ravenswood Ln, Scotch Plains NJ 07076, USA 61 Gregory Ln, Franklin Park NJ 08823, USA
61 Gregory Ln, Franklin Park NJ 08823, USA 21 Nottingham Way, Warren NJ 07059, USA
21 Nottingham Way, Warren NJ 07059, USA 877 Westfield Rd, Scotch Plains NJ 07076, USA
877 Westfield Rd, Scotch Plains NJ 07076, USA 110 Calvert Ave E, Edison NJ 08820, USA
110 Calvert Ave E, Edison NJ 08820, USAExpanded Ranch 3 Bedrooms 2.5 Bathrooms
]]> 108 Patriot Hill Dr, Basking Ridge NJ 07920, USA
108 Patriot Hill Dr, Basking Ridge NJ 07920, USA 16 Lee Pl, Basking Ridge NJ 07920, USA
16 Lee Pl, Basking Ridge NJ 07920, USA 215 Orchard St, Cranford NJ 07016, USA
215 Orchard St, Cranford NJ 07016, USAThis iconic and grand Center Hall Dutch Colonial offers over 5,000 sq ft of completely reimagined living space in one of Cranford's most prestigious neighborhoods. Set on a beautifully landscaped .80-acre lot, the property features two patios ideal for entertaining or quiet relaxation. A full-scale designer renovation blends timeless architecture with modern luxury restored and new hardwood floors, three gas fireplaces, and exquisite finishes throughout. The chef's kitchen features a 10-ft black limba island, Thermador appliances, custom beams, and a butler's pantry. The kitchen overlooks the separate dining area and spacious family room, and leads to a first-floor BR (used as an office) and a full Bath. The mudroom offers plenty of storage and a convenient stacked laundry center. A dramatic grand staircase anchors the elegant foyer, setting the tone for the home's sophisticated design. The sunroom opens to the patio, while the formal living room showcases a bespoke mahogany bar with brass detailing. The current music room can easily be used as a formal dining room. Upstairs, the primary suite includes dual walk-in closets and a spa-like bath. Spacious additional BRs feature a shared bath, plus a full second-floor laundry room. The finished third floor offers a private BR, full bath, and a bonus sitting room. Equipped with Tesla Powerwalls, solar panels, Sonos sound, and more this rare opportunity is just two blocks from Downtown shopping, restaurants, and NYC transportation.
]]> 258 Alexandria Way, Basking Ridge NJ 07920, USA
258 Alexandria Way, Basking Ridge NJ 07920, USA 530 Clark St, Westfield NJ 07090, USA
530 Clark St, Westfield NJ 07090, USA 294 McMane Ave, Berkeley Heights NJ 07922, USA
294 McMane Ave, Berkeley Heights NJ 07922, USA 13 Magnolia Ln, Warren NJ 07059, USA
13 Magnolia Ln, Warren NJ 07059, USA 60 Michael Dr, Westfield NJ 07090, USA
60 Michael Dr, Westfield NJ 07090, USA 3 Somerset Ln, Unit # 604, Edgewater NJ 07020, USA
3 Somerset Ln, Unit # 604, Edgewater NJ 07020, USA 74 Russell Rd, Fanwood NJ 07023, USA
74 Russell Rd, Fanwood NJ 07023, USAWelcome to this beautifully appointed & spacious Primavera new construction home situated on a gorgeous .49 acre lot, a rare find for Fanwood.
The first floor offers an open concept with its welcoming foyer, a living room/office with French doors, a dining room with a tray ceiling that leads to the butler's pantry & a large family room with a gas fireplace, flanked by built-ins. The gourmet kitchen opens to the family room and boasts GE Cafe SS appliances, granite countertops, a center island with cascading granite and seating for four. It also includes a breakfast area with sliders that overlook the immense backyard, that leaves plenty of room for a pool. A mud room is right off the kitchen and provides access to the full bath, guest/in-law suite and the two-car attached garage.
Upstairs you'll find five spacious bedrooms including the primary suite, with its cathedral ceilings, gas fireplace and spa like bath that includes a large stall shower, double vanities, a soaking tub and a water closet. Two bedrooms are serviced by the main bath and two bedrooms share a Jack-and-Jill bath. A laundry room completes the second level. The lower level is finished with a 30' x 11' recreation room, 26' x 19' playroom and a full bath.
This stunning, sun-filled home, presents impressive millwork throughout, oak-wood flooring, and a beautiful backyard including a patio and a fire pit. It is conveniently located, only 3 blocks (.3 miles) to Fanwood Train Station, and less than a mile to Fanwood's restaurants and shops.
Other Information & Features
5475 SQ ft 1st= 2184, 2nd = 2227, Basement = 1064
Lot Size approx 100 x 190
3 Zone Heat/AC
Taxes to be re-assessed, this is a new home built on an existing foundation. 5 year home warranty included
Schools; School One, Nettingham MS, Scotch Plains HS
]]> 9 Chesterfield Dr, Warren NJ 07059, USA
9 Chesterfield Dr, Warren NJ 07059, USA 1021 Lawrence Ave, Westfield NJ 07090, USA
1021 Lawrence Ave, Westfield NJ 07090, USA